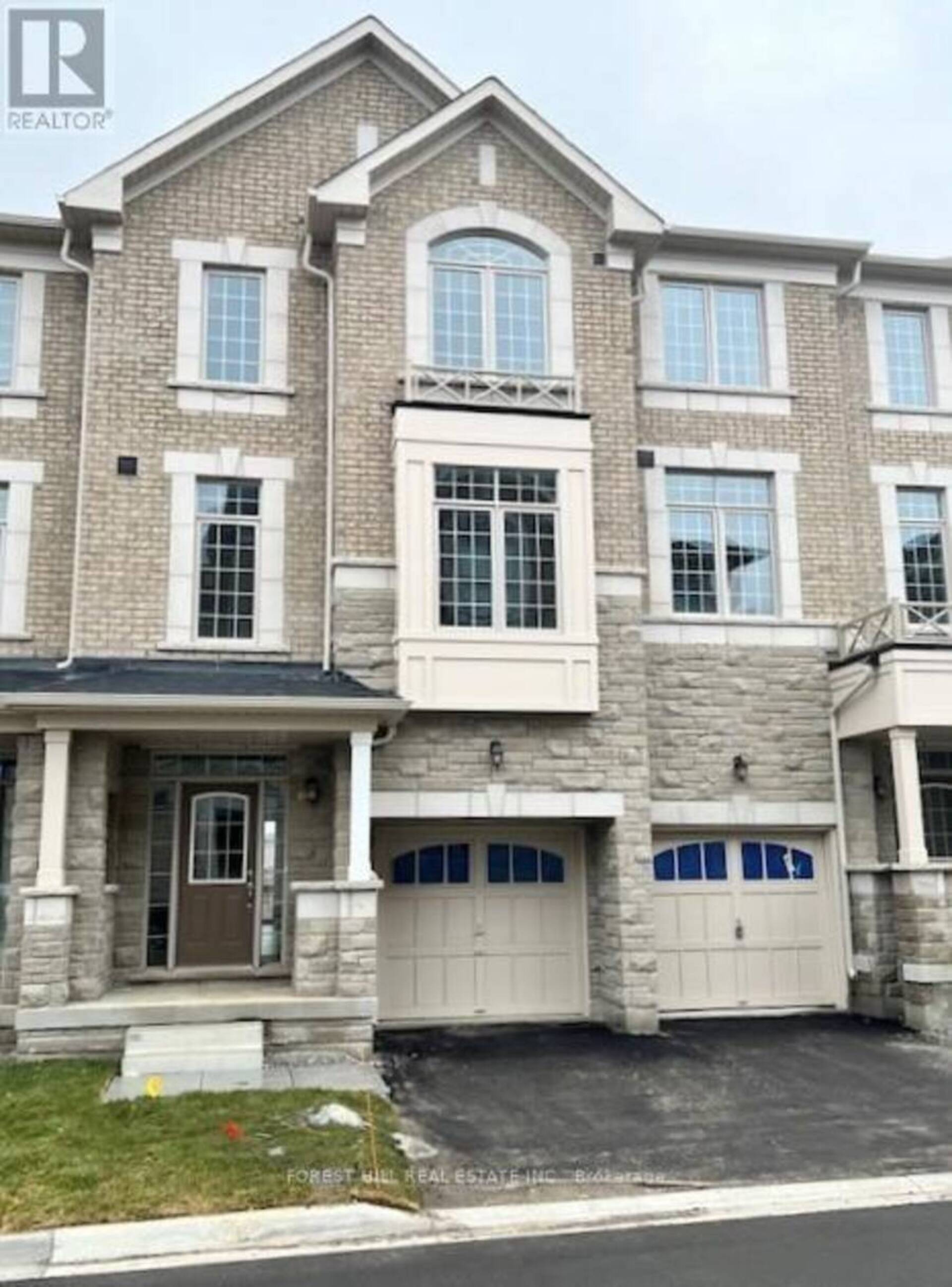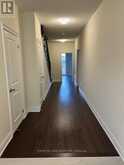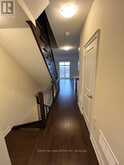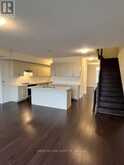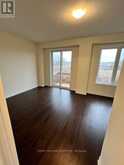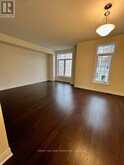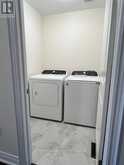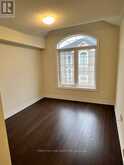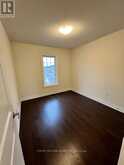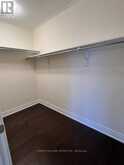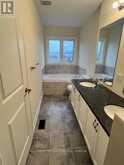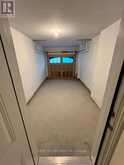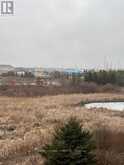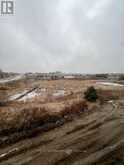10 ANDRESS WAY, Markham, Ontario
$1,360,000
- 4 Beds
- 3 Baths
Builders Own Model Home, The Oakley Model. 2535 Sq. Ft. Of Living Space. Breathtaking Ravine Lot. Main Floor. Second Floor Soaring 9 Ft. Ceilings. Wrought Iron Staircase. Cesear Stone Kitchen Counter Tops. Upgraded Shower In Primary Ensuite. Walking Distance To Schools, Shopping Centre, Costco. New Rec. Facility Opening Soon. Close To Golf Centre. East Access To 407 And 401. (id:23309)
- Listing ID: N8044404
- Property Type: Single Family
Schedule a Tour
Schedule Private Tour
Jason Hughes would happily provide a private viewing if you would like to schedule a tour.
Match your Lifestyle with your Home
Contact Jason Hughes, who specializes in Markham real estate, on how to match your lifestyle with your ideal home.
Get Started Now
Lifestyle Matchmaker
Let Jason Hughes find a property to match your lifestyle.
Listing provided by FOREST HILL REAL ESTATE INC.
MLS®, REALTOR®, and the associated logos are trademarks of the Canadian Real Estate Association.
This REALTOR.ca listing content is owned and licensed by REALTOR® members of the Canadian Real Estate Association. This property for sale is located at 10 ANDRESS WAY in Markham Ontario. It was last modified on February 5th, 2024. Contact Jason Hughes to schedule a viewing or to discover other Markham homes for sale.
