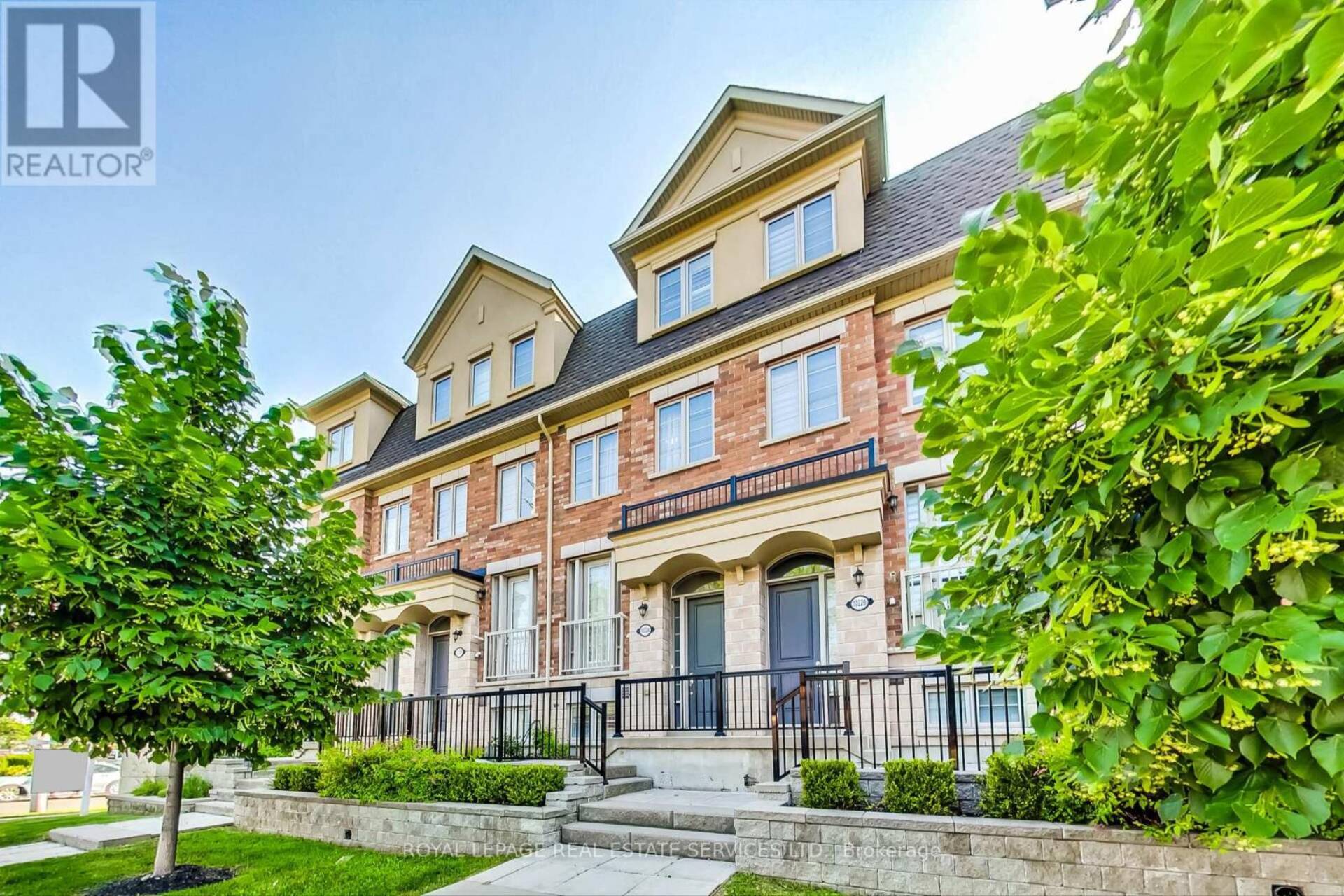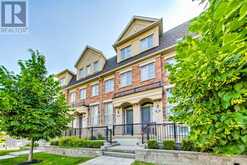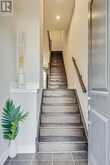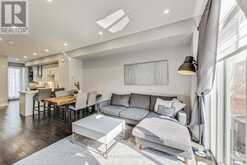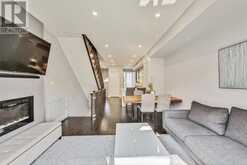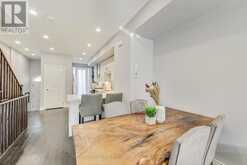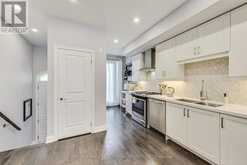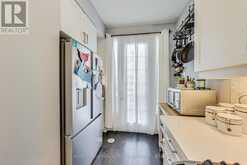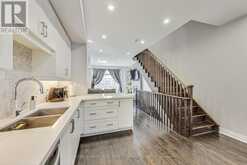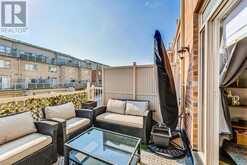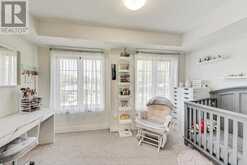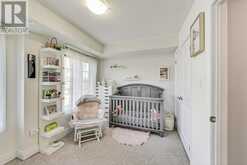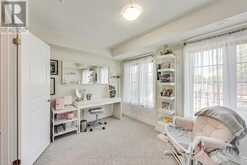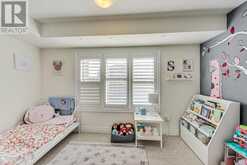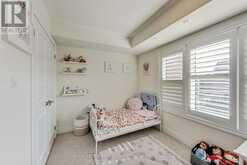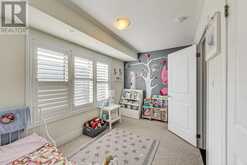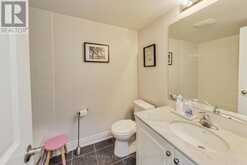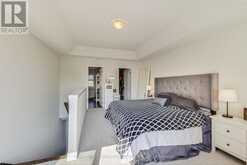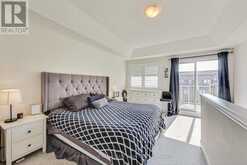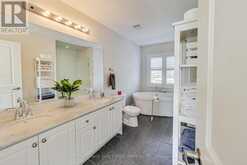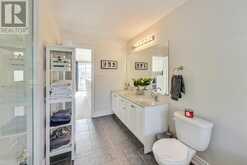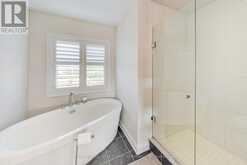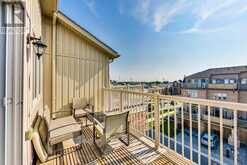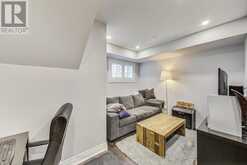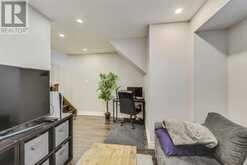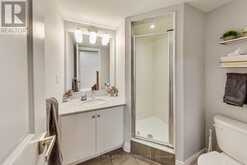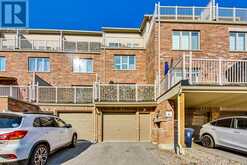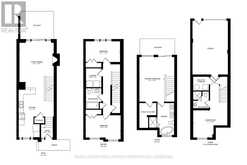1022A ISLINGTON AVENUE, Toronto, Ontario
$1,145,000
- 4 Beds
- 3 Baths
This bright & spacious 3 bedroom town boasts a main floor layout designed for optimal space usage. The open concept kitchen/dining & large living area is complimented by 9 foot ceilings, pot lights, & a walk-out terrace, while the rest of the home offers hardwood flooring, second-floor laundry, lots of storage, two sizable second-floor bedrooms, and more. A private third-floor retreat provides ample space for a king sized bed & features a large ensuite, walk-in closet & terrace to enjoy beautiful sunsets. Basement is a finished living area perfect for home office or rec room with 3-piece bathroom & garage access. Located steps from every desired amenity including grocery, dining, parks, entertainment, public transit, sought-after schools plus a short drive to Sherway Gardens, 427/QEW, Ikea, shops on Bloor Street, Downtown, Airport & much more. (id:23309)
- Listing ID: W9298190
- Property Type: Single Family
Schedule a Tour
Schedule Private Tour
Jason Hughes would happily provide a private viewing if you would like to schedule a tour.
Match your Lifestyle with your Home
Contact Jason Hughes, who specializes in Toronto real estate, on how to match your lifestyle with your ideal home.
Get Started Now
Lifestyle Matchmaker
Let Jason Hughes find a property to match your lifestyle.
Listing provided by ROYAL LEPAGE REAL ESTATE SERVICES LTD.
MLS®, REALTOR®, and the associated logos are trademarks of the Canadian Real Estate Association.
This REALTOR.ca listing content is owned and licensed by REALTOR® members of the Canadian Real Estate Association. This property for sale is located at 1022A ISLINGTON AVENUE in Toronto Ontario. It was last modified on September 4th, 2024. Contact Jason Hughes to schedule a viewing or to discover other Toronto condos for sale.
