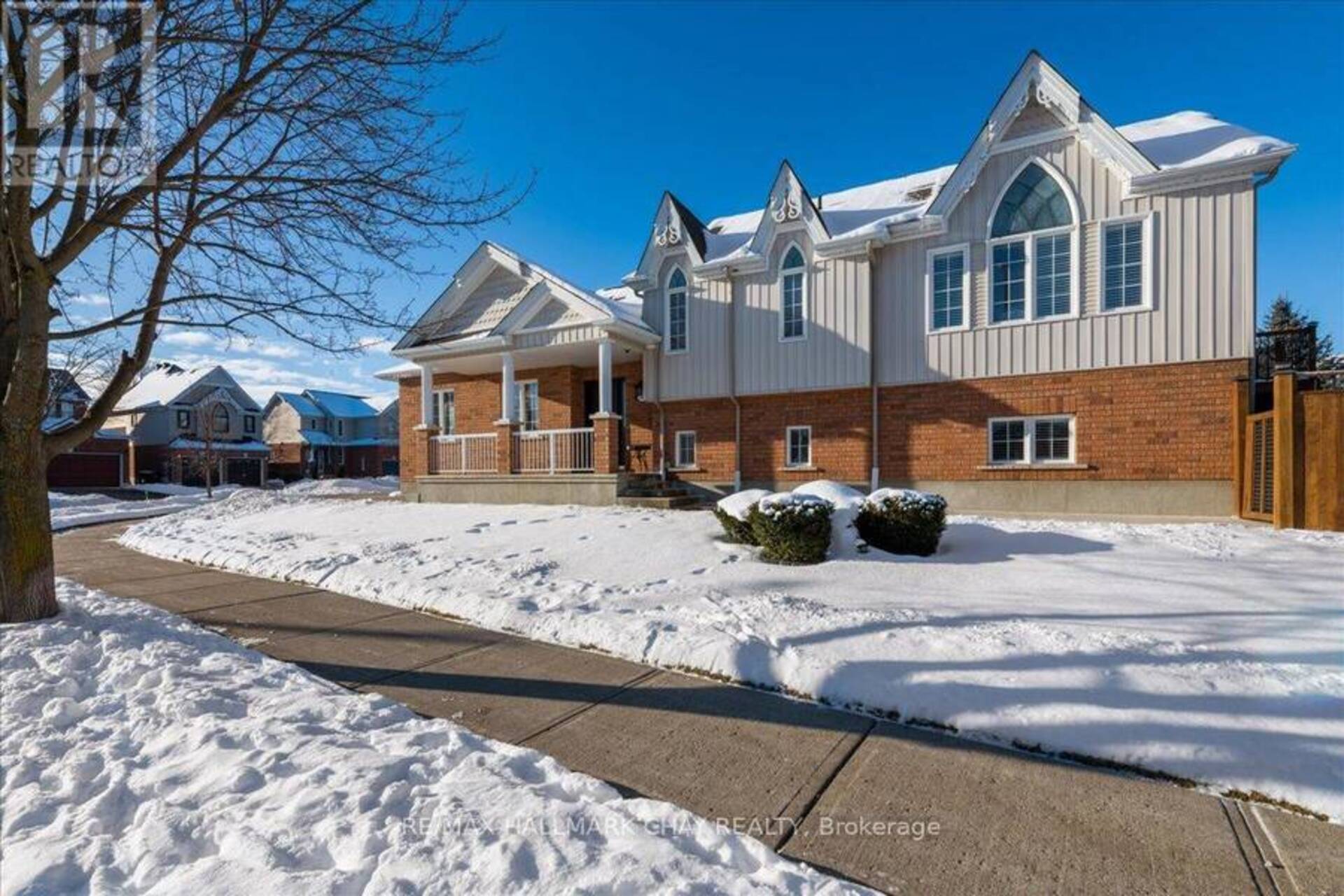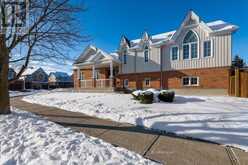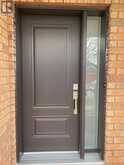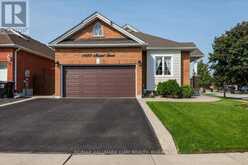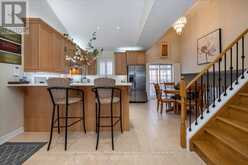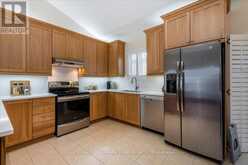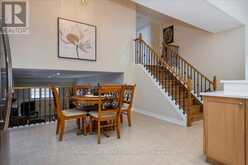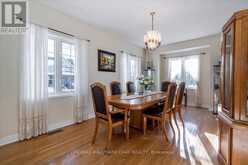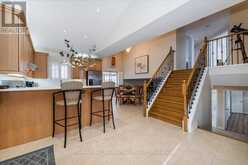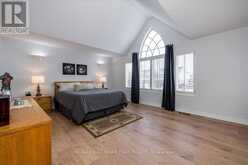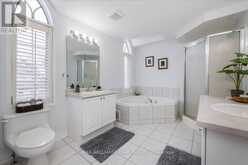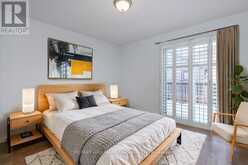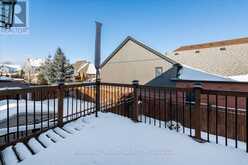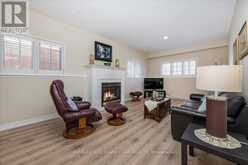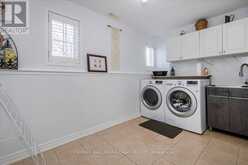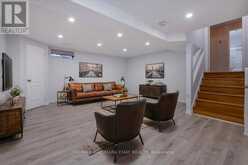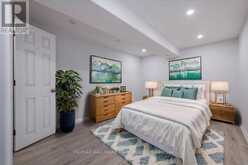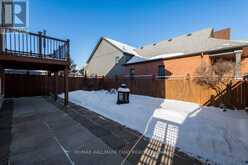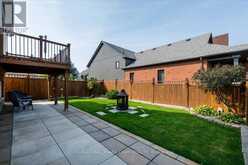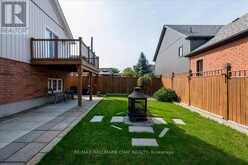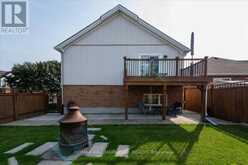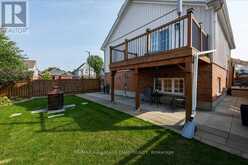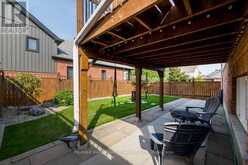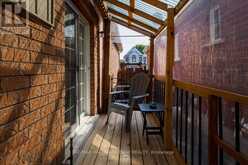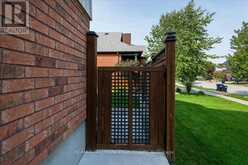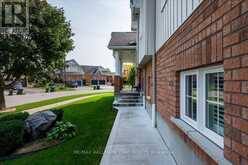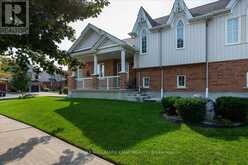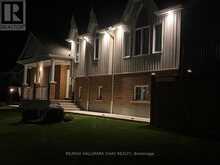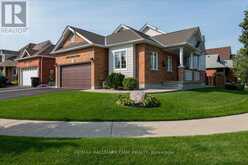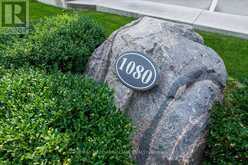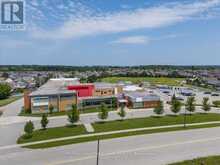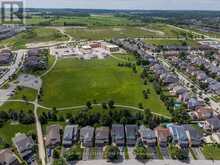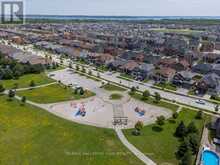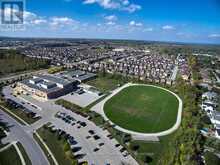1080 MURIEL STREET, Innisfil, Ontario
$1,230,000
- 4 Beds
- 3 Baths
Impressive Original Owner Family Home In Innisfil! Spacious 4 Level Side-Split, 4 Bed, 2.5 Bath, Approx 2676 Finished Sqft Home, Perfectly Situated On Beautiful Corner Lot! Gorgeous Eat-In Kitchen w/Stone Counters, Stainless Steel Appliances, Vaulted Ceilings + A Walkout To A Covered Side Deck (Gas BBQ Line). Big Formal Dining Room. Down A Few Steps Youll Find A Giant Living Room w/A Gas Fireplace, Custom Laundry Room, Bedroom & Full Bathroom! The Basement Offers A Sizeable Rec Room, Den/Guest Room & Bathroom. Upstairs, The Primary Bedroom Boasts A Huge Ensuite Bathroom, Walk-In Closet & Vaulted Ceilings. KEY UPDATES & FEATURES: Stone Counters (Kitchen), Front & Garage Door, Custom Closet Organizer, Concrete Walkway, Private Back Deck (Off Spare Bedroom), Int/Ext Pot Lights, Valance Lighting, Wood Staircase w/Metal Spindles, Fully-Fenced Yard, Stone Patio, 3 Car Driveway + A Double Garage w/Inside Entry. Close To Schools, Parks, Shops, Beaches, Marinas, Golfing & Rec Centre. Quiet Low Traffic Family Friendly Stret. Nothing Like It! (id:23309)
- Listing ID: N11925926
- Property Type: Single Family
Schedule a Tour
Schedule Private Tour
Jason Hughes would happily provide a private viewing if you would like to schedule a tour.
Match your Lifestyle with your Home
Contact Jason Hughes, who specializes in Innisfil real estate, on how to match your lifestyle with your ideal home.
Get Started Now
Lifestyle Matchmaker
Let Jason Hughes find a property to match your lifestyle.
Listing provided by RE/MAX HALLMARK CHAY REALTY
MLS®, REALTOR®, and the associated logos are trademarks of the Canadian Real Estate Association.
This REALTOR.ca listing content is owned and licensed by REALTOR® members of the Canadian Real Estate Association. This property for sale is located at 1080 MURIEL STREET in Alcona Ontario. It was last modified on January 16th, 2025. Contact Jason Hughes to schedule a viewing or to discover other Alcona properties for sale.
