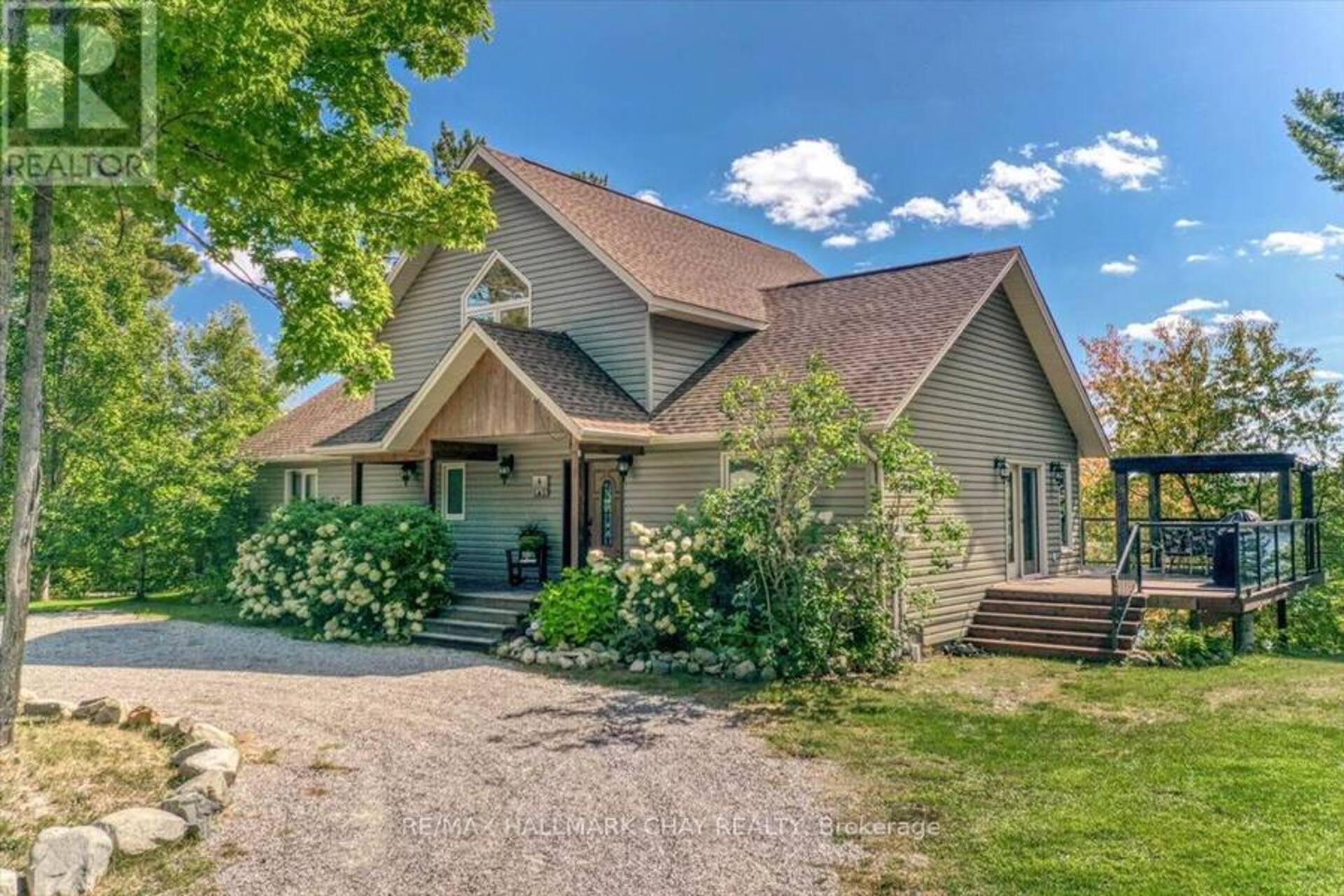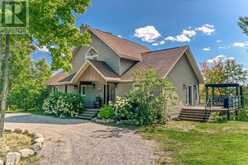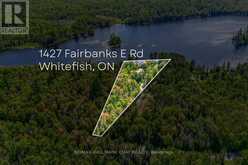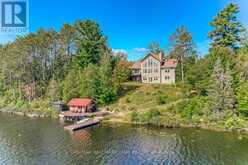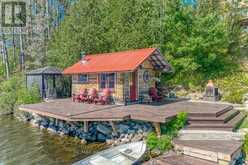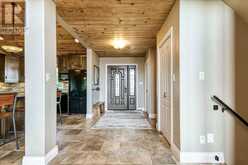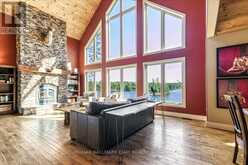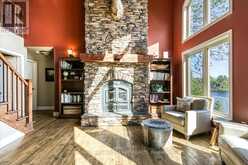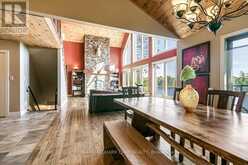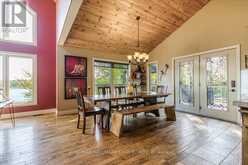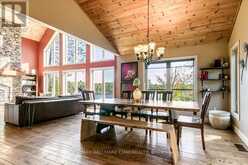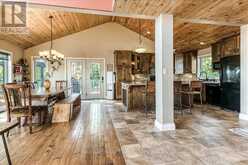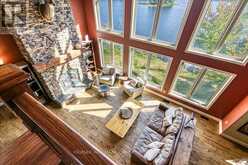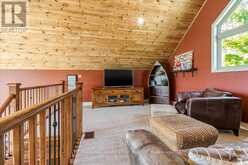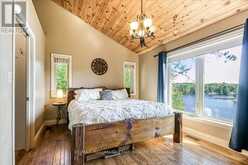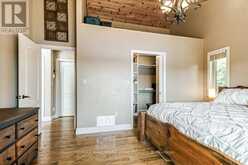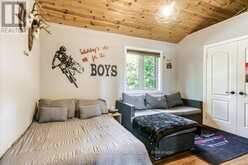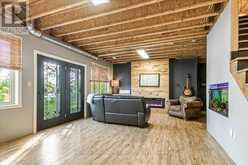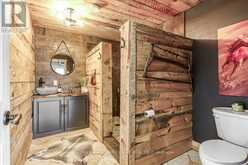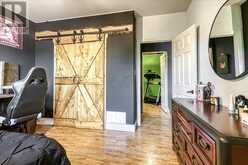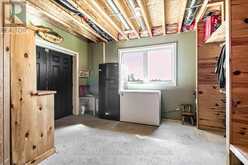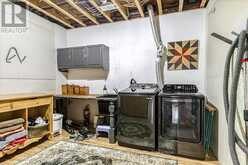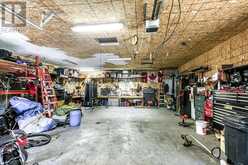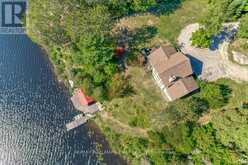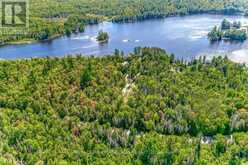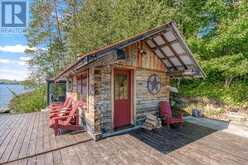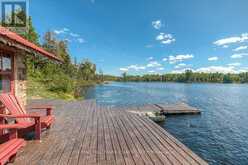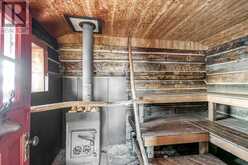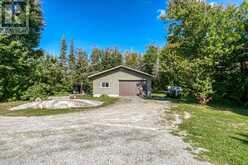1427 FAIRBANKS EAST Road E, Sudbury , Ontario
$1,249,900
- 3 Beds
- 2 Baths
Welcome to Skill Lake in Whitefish! This custom, one of a kind, waterfront home, nestled in over 2.5 acres, offers stunning views & many custom features. Less than 3hrs from Barrie & 3.5 from Vaughan this gem is closer than you think. The large foyer leads to a warm & inviting open floor plan that has amazing views in all directions. Off the foyer is a beautiful handcrafted kitchen that will surely delight the family Chef. The large center island offers plenty of work space & is perfect for casual entertaining. Step beyond the kitchen & you enter into the main show piece of the home! With wall to wall & floor to ceiling windows these rooms draw nature right into your home. The vaulted pine clad ceilings, textured hardwood flooring and 15 ft hand sculpted stone fireplace will be the envy of your friends. The beautiful views of the lake are amplified by the private setting this home enjoys. Overlooking the family room is an open loft, a perfect vantage point to take in all the home's surroundings. The main floor primary & secondary bdrms are a good size with the primary enjoying its own private views of the lake. The 5 piece bath, which is an oasis on its own, finishes this floor. The lower level continues the bright & airy feel of the home with oversized windows & glass garden doors. This level of the home stays cozy with the modern electric fireplace & radiant in-floor heating. The 3rd bdrm is found here along with a gym room, laundry & a uniquely customized bath with a rustic old west feel. A large hobby room has its own set of double doors to the yard, leaving its potential endless. At the lake there is a beautiful log sauna, extensive decking and views into a bay, privacy here is ++. The 28x36 ft garage has plenty of room for vehicles & all your toys. And for the snow machine enthusiast, you are only minutes away from the main East/West trail of the OFSC. Year round activities await that special buyer, don't wait to book your personal tour! (id:23309)
- Listing ID: X9348647
- Property Type: Single Family
Schedule a Tour
Schedule Private Tour
Jason Hughes would happily provide a private viewing if you would like to schedule a tour.
Listing provided by RE/MAX HALLMARK CHAY REALTY
MLS®, REALTOR®, and the associated logos are trademarks of the Canadian Real Estate Association.
This REALTOR.ca listing content is owned and licensed by REALTOR® members of the Canadian Real Estate Association. This property for sale is located at 1427 FAIRBANKS EAST Road E in Sudbury Ontario. It was last modified on September 13th, 2024. Contact Jason Hughes to schedule a viewing or to discover other Sudbury homes for sale.
