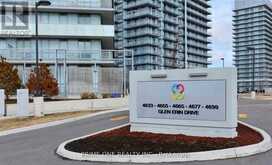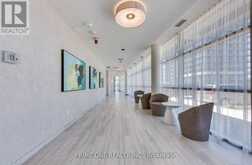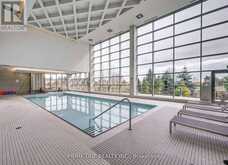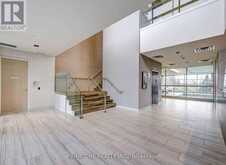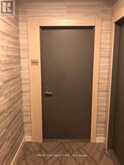1603 - 4655 GLEN ERIN DRIVE, Mississauga, Ontario
$3,650 / Monthly
- 3 Beds
- 2 Baths
Luxury living in the heart of Erin Mills with this stunning 3-bedroom corner unit. Boasting a family-sized upgraded kitchen complete with quartz countertops and stainless steel appliances, Porcelain Floor Tiles In Bathroom, this residence is designed for both style and functionality. The master bedroom features a 4-piece ensuite, while the second bedroom offers breathtaking views. Enjoy the elegance of 9' smooth ceilings and wide plank laminate flooring throughout. Premium amenities including indoor pool, terrace, lounge with BBQs, and a fully-equipped fitness club. This unit offers a northeast exposure, providing ample natural light and serene views. Parking and a locker are included for your convenience. Located just steps from Erin Mills Town Centre, you'll have endless shopping and dining options at your fingertips. The property is also close to top-rated local schools, a hospital, and offers quick access to highways.This unit will not disappoint! (id:23309)
- Listing ID: W9236791
- Property Type: Single Family
Schedule a Tour
Schedule Private Tour
Jason Hughes would happily provide a private viewing if you would like to schedule a tour.
Match your Lifestyle with your Home
Contact Jason Hughes, who specializes in Mississauga real estate, on how to match your lifestyle with your ideal home.
Get Started Now
Lifestyle Matchmaker
Let Jason Hughes find a property to match your lifestyle.
Listing provided by PRIME ONE REALTY INC.
MLS®, REALTOR®, and the associated logos are trademarks of the Canadian Real Estate Association.
This REALTOR.ca listing content is owned and licensed by REALTOR® members of the Canadian Real Estate Association. This property for sale is located at 1603 - 4655 GLEN ERIN DRIVE in Mississauga Ontario. It was last modified on August 2nd, 2024. Contact Jason Hughes to schedule a viewing or to discover other Mississauga real estate for sale.


