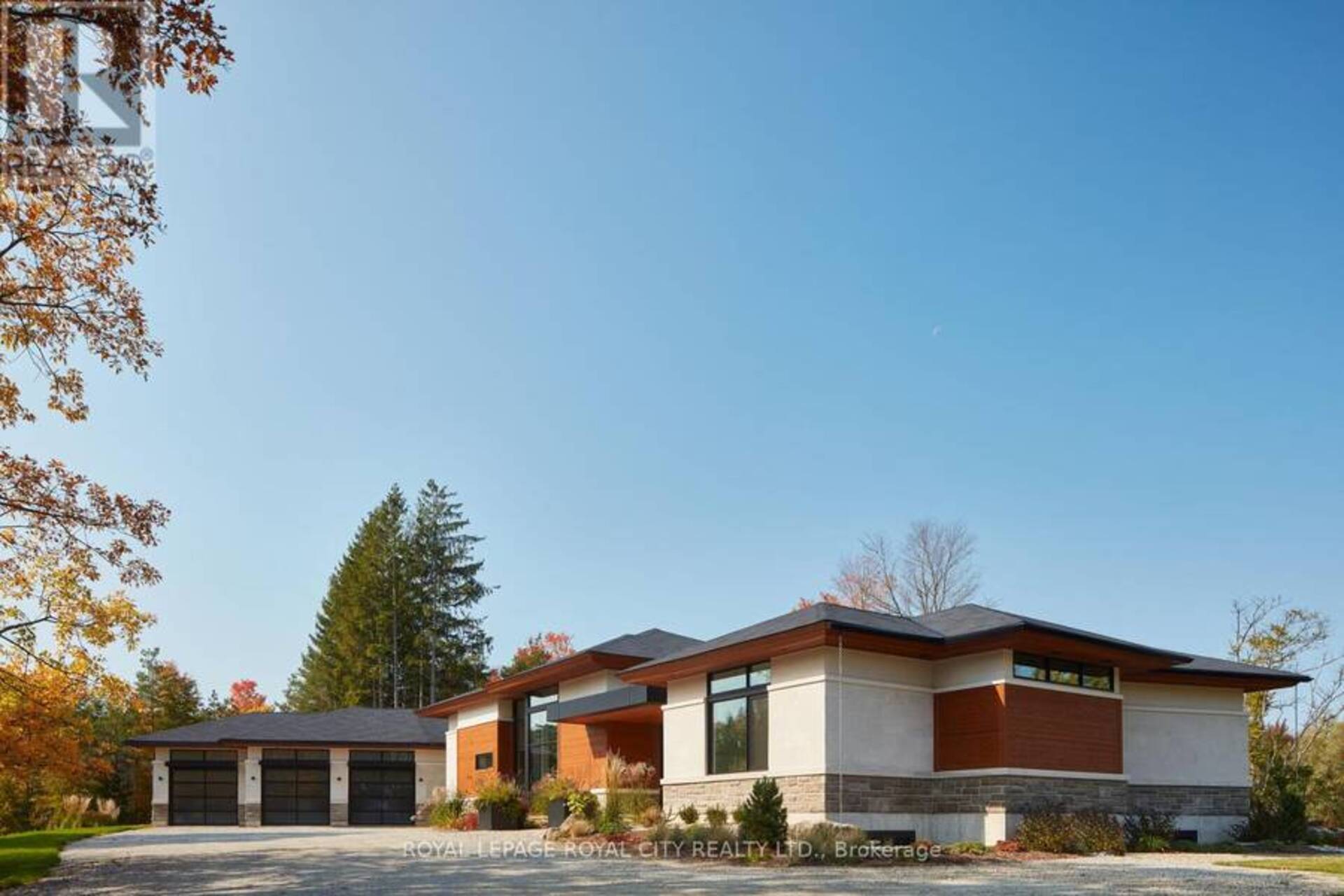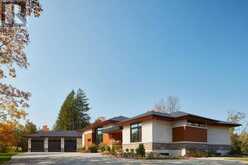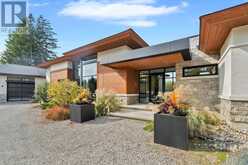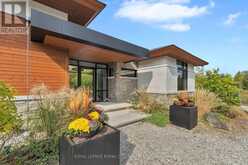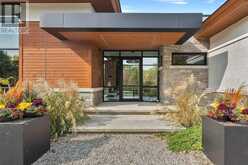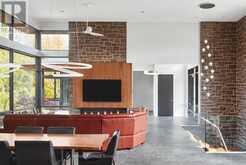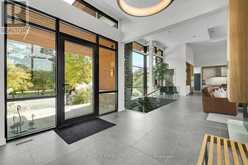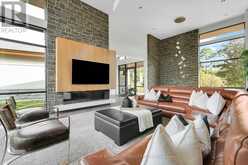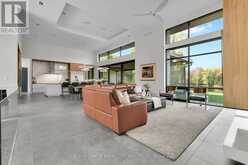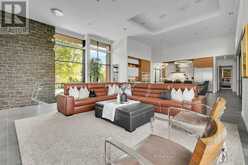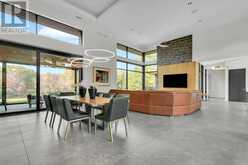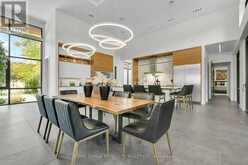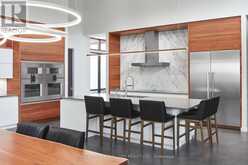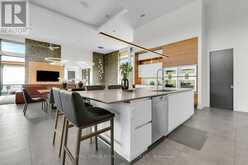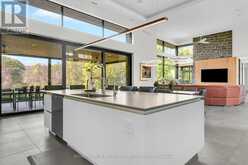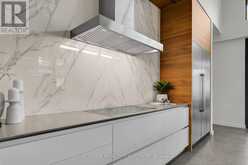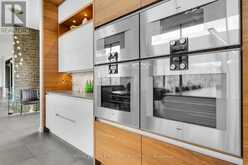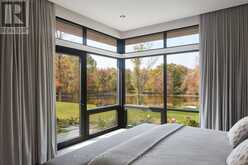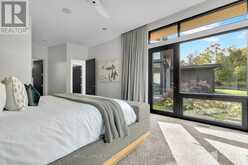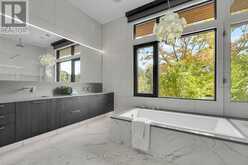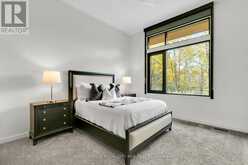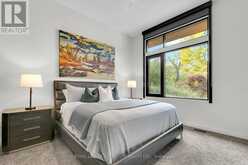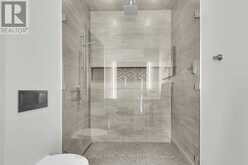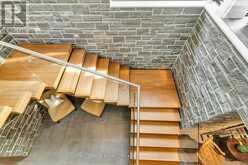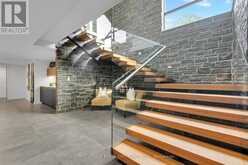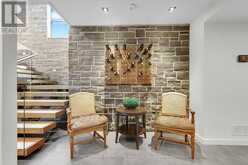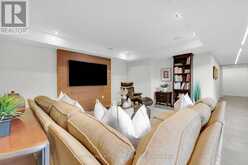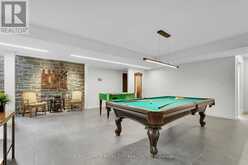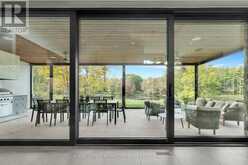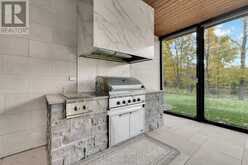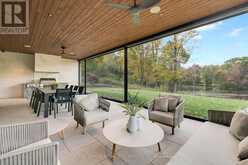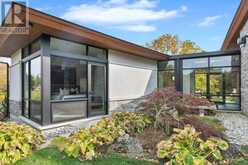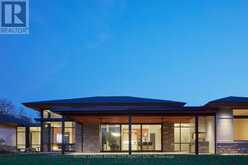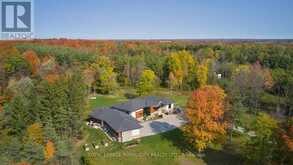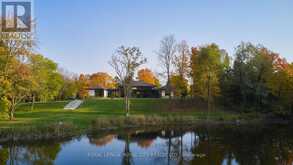164 HUME ROAD, Puslinch, Ontario
$5,795,900
- 5 Beds
- 4 Baths
Explore this true Modern bungalow and property on Hume Rd in Puslinch. Designed by award-winning architect Kevin Akey from AZD Associates Inc. Bloomfield, MI. This 5-bedroom 3.5-bathroom home overlooks two beautiful ponds and mature forest on a private 16 acre property. The exterior has Bruce County cross cut stone, Indiana limestone, Maibec wood siding and stucco. A Michelin 3 Chef or a short order cook will love the award-winning kitchen, Miralis cabinetry, quartz counters, Neolith bookend matched back-splashes, bar area, and 54 refrigeration by Thermador; 4 wall-ovens; 36 Vario induction cooktop and hood by Gaggenau and more. The great room has 15 ft ceilings, naturally lit by floor to ceiling glazed windows by Big Foot and Schuco hardware, 72"" x 20"" linear fireplace. A 20 sliding glass wall that opens to the rear 720 sq. ft. lanai with automated screens, DCS barbecue and rangehood with Neolith cladding. The primary bedroom is designed to overlook the ponds, with 12-ft ceilings, walk-in closet and a 5-pc. spa-like ensuite with custom cabinetry; quartz counters. The main floor has 2 more large bedrooms overlooking the pond. This Control 4 smart home is fully automated with home audio/video, architectural LED lighting, hi-tech security, garage doors, HVAC, irrigation, all remotely controlled. Stunning M-rail floating staircase with book-end matched walnut treads, tempered glass and 2"" stainless steel rail leads to the lower level. There is a family and games room, home gym, two large bedrooms and 3 pc. bathroom and a roughed-in home theatre. The generator guarantees power during any outages. The 3-door garage can hold 4 cars with one bay sectioned off for a roughed-in for pool system. Located close to Guelph, 401, and 45 min. to Pearson Airport. Make sure to stroll the groomed trails that lead to Starkey Hill Conservation Area and its 91 Acres of natural beauty. Unparalleled design and craftsmanship fit seamlessly into the landscape. There is nothing like it! (id:23309)
- Listing ID: X9417232
- Property Type: Single Family
Schedule a Tour
Schedule Private Tour
Jason Hughes would happily provide a private viewing if you would like to schedule a tour.
Match your Lifestyle with your Home
Contact Jason Hughes, who specializes in Puslinch real estate, on how to match your lifestyle with your ideal home.
Get Started Now
Lifestyle Matchmaker
Let Jason Hughes find a property to match your lifestyle.
Listing provided by ROYAL LEPAGE ROYAL CITY REALTY LTD.
MLS®, REALTOR®, and the associated logos are trademarks of the Canadian Real Estate Association.
This REALTOR.ca listing content is owned and licensed by REALTOR® members of the Canadian Real Estate Association. This property for sale is located at 164 HUME ROAD in Puslinch Ontario. It was last modified on October 18th, 2024. Contact Jason Hughes to schedule a viewing or to discover other Puslinch properties for sale.
