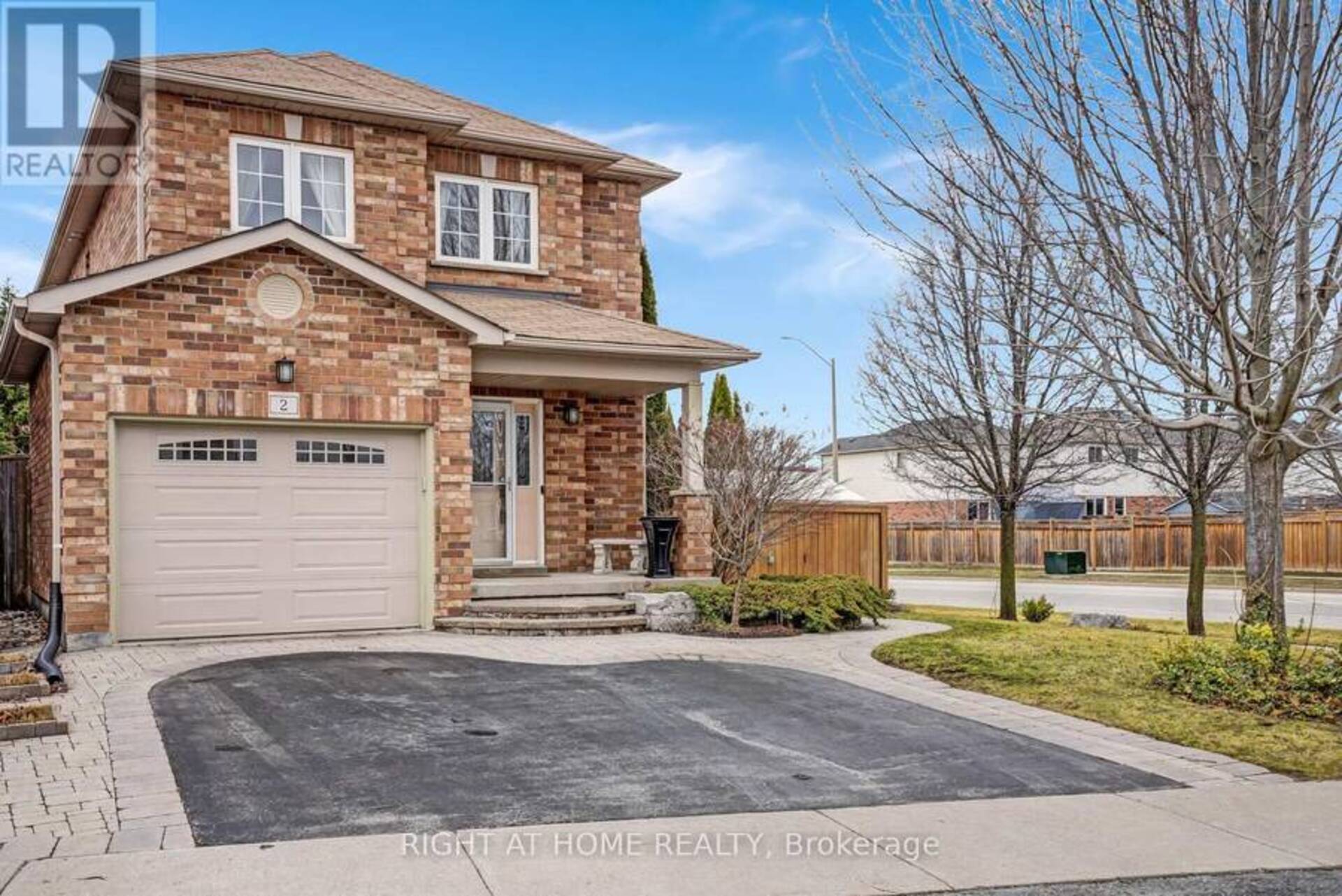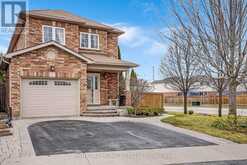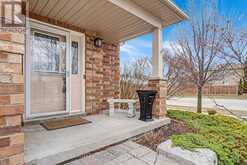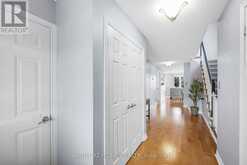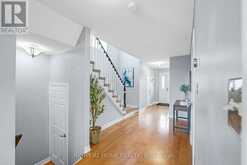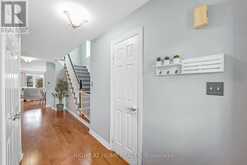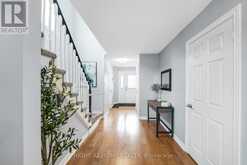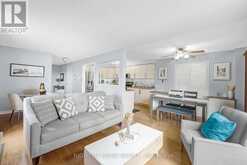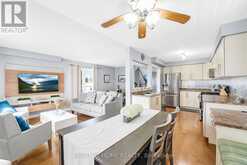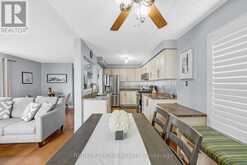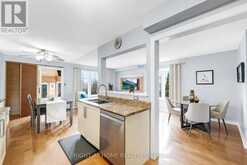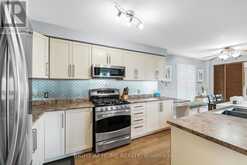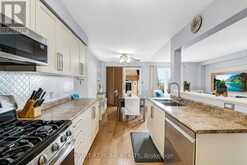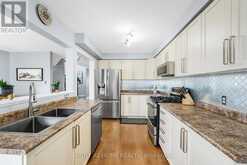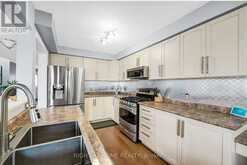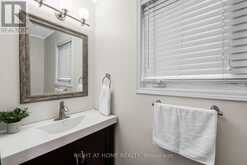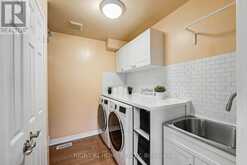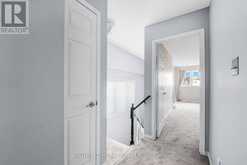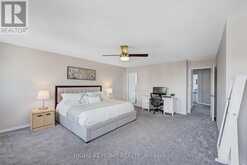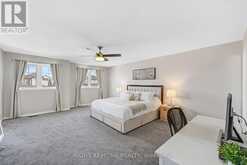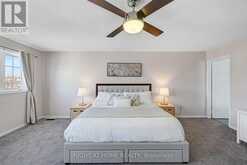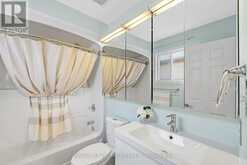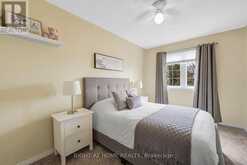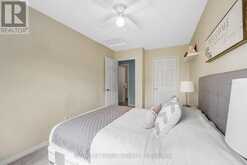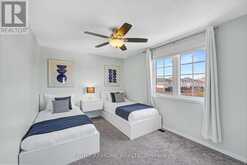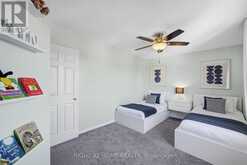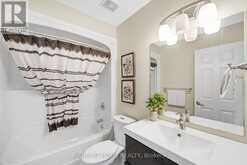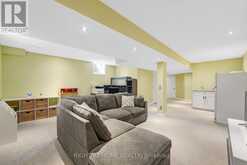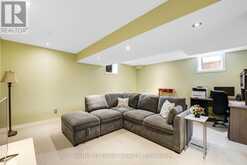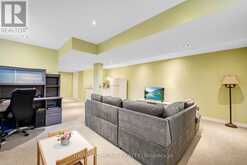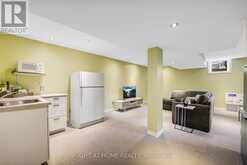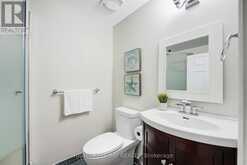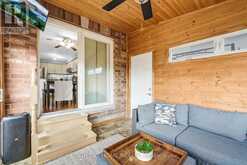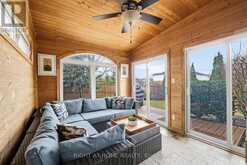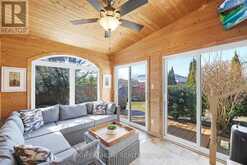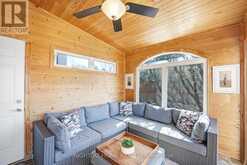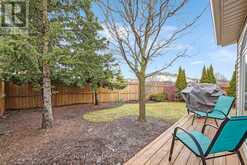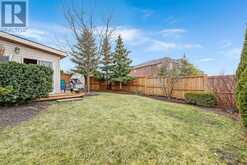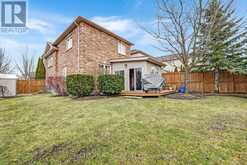2 DALEY AVENUE, Clarington, Ontario
$773,999
- 3 Beds
- 4 Baths
Wait, what? You forgot to pick up a jug of milk and some bread for tomorrow's kids' lunches. No big deal; Fresh Co supermarket is a hop, skip, and jump from your home. After a long day's work, you can't wait to release some stress and walk along the many trails, parks, and recreational areas this thriving Bowmanville community offers. The walk will be paused tonight as it is starting to pour down; again, it's no big deal; grab a good book and relax in your private sunroom oasis where outdoor space meets indoor convenience. After a few good chapters behind you, it's time to prepare a light snack before bedtime. Your modern kitchen with a gas stove and stainless steel appliances makes preparing go-to meals, large family gatherings, or just you and a good glass of wine easy. "Hey, Google, turn on some soft music," now plays in the open-concept family area's large-screen TV. Thankfully, the kids are resting in one of the three large bedrooms upstairs, so the light noise will not disturb them. Updating the main floor with gleaming hardwood was a wise choice, as Saturday morning house cleaning is easy when the main floor needs a quick vacuum and mop shine! Tomorrow's kids ' party will be held in the fully finished basement. There will be no mess upstairs, as the kitchenette and three-piece bathroom allow for separate space and privacy. There is genuine pride of ownership here, folks! Between the lush gardens, the manicured lawn, and simply a family-friendly loving home in a safe Bowmanville community, you belong here! ** This is a linked property.** (id:23309)
Open house this Sat, Apr 5th from 2:00 PM to 4:00 PM and Sun, Apr 6th from 2:00 PM to 4:00 PM.
- Listing ID: E12055538
- Property Type: Single Family
Schedule a Tour
Schedule Private Tour
Jason Hughes would happily provide a private viewing if you would like to schedule a tour.
Match your Lifestyle with your Home
Contact Jason Hughes, who specializes in Clarington real estate, on how to match your lifestyle with your ideal home.
Get Started Now
Lifestyle Matchmaker
Let Jason Hughes find a property to match your lifestyle.
Listing provided by RIGHT AT HOME REALTY
MLS®, REALTOR®, and the associated logos are trademarks of the Canadian Real Estate Association.
This REALTOR.ca listing content is owned and licensed by REALTOR® members of the Canadian Real Estate Association. This property for sale is located at 2 DALEY AVENUE in Clarington Ontario. It was last modified on April 2nd, 2025. Contact Jason Hughes to schedule a viewing or to discover other Clarington homes for sale.
