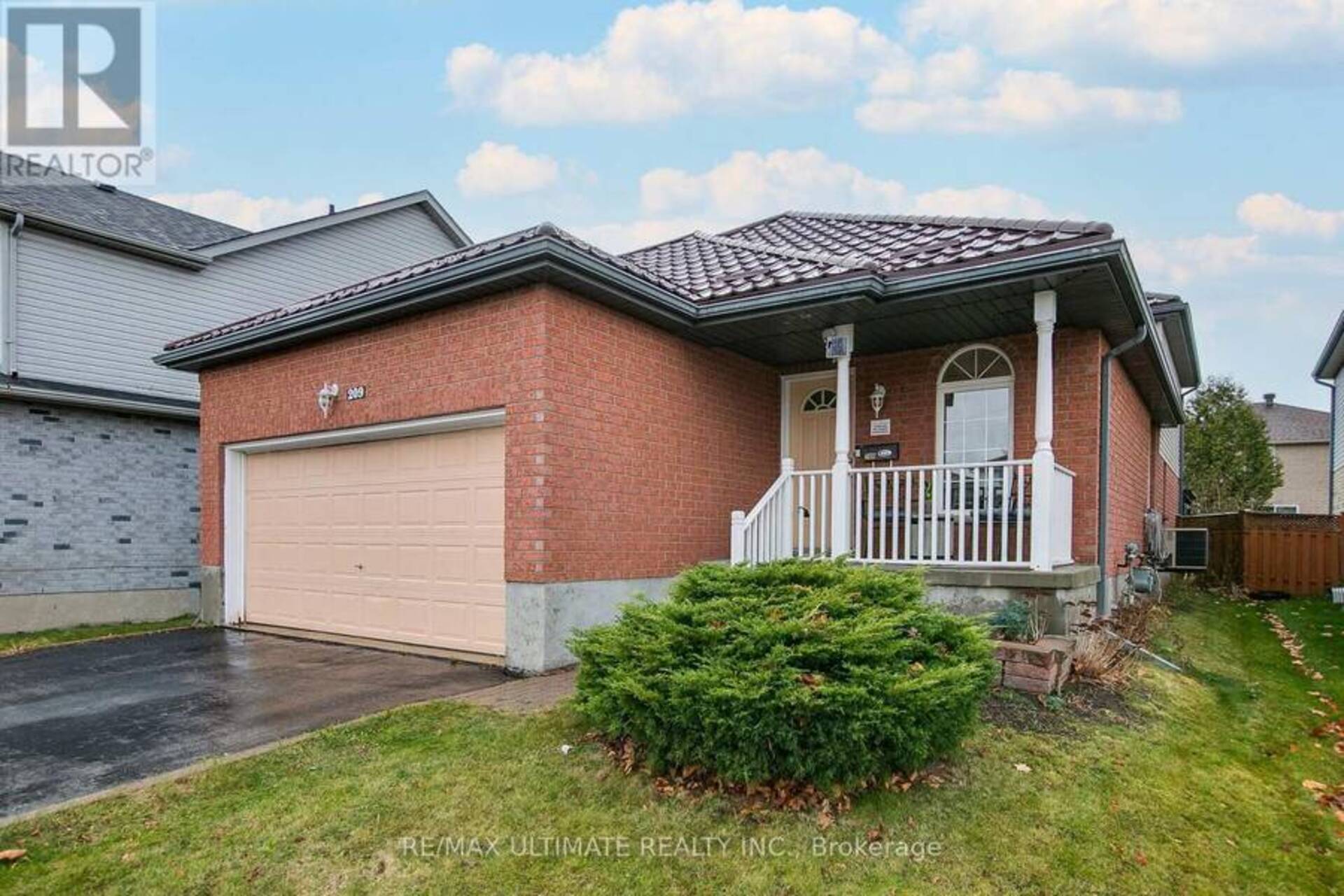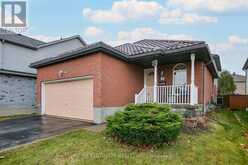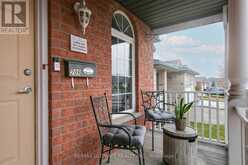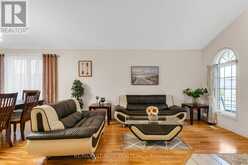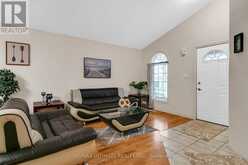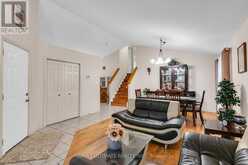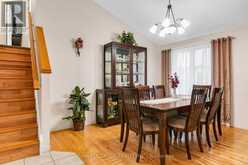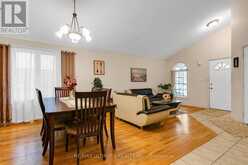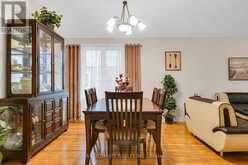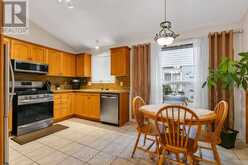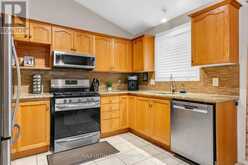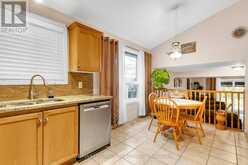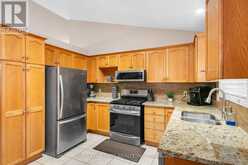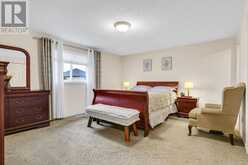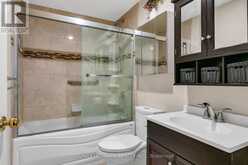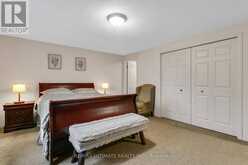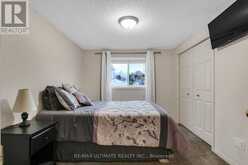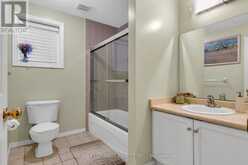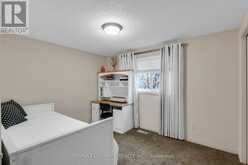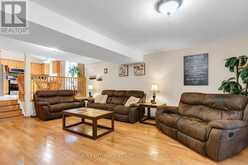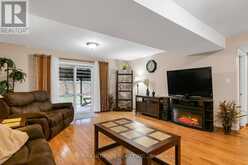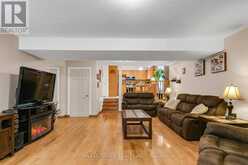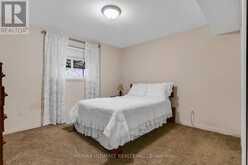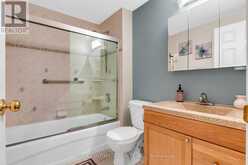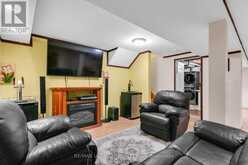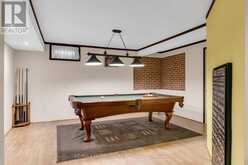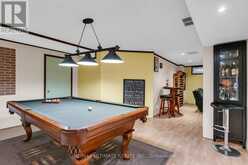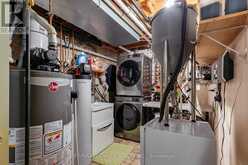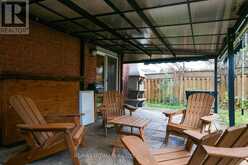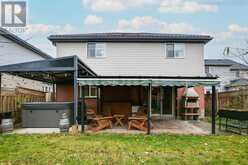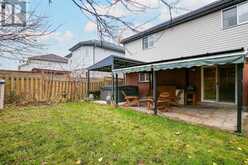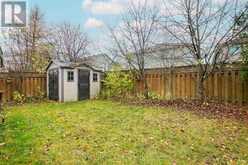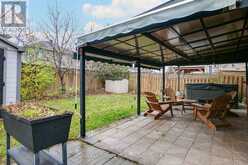209 DEERPATH DRIVE, Guelph, Ontario
$799,000
- 4 Beds
- 3 Baths
Fantastic detached family owned backsplit. Great layout with 4 bedrooms and 3 full baths. Large home with 2,025 sq ft plus basement. Open concept main floor with cathedral ceilings perfect for family gatherings. Family sized kitchen complete with stainless steel appliances, granite counters, and pantry. Cozy family room with walk out to patio, yard, and awesome hot tub. Finished basement (90""ceiling height). Enjoy a pool game in the games room or watch your favourite TV program in the rec room. Perfect yard for entertaining with covered patio and hot tub area, pattern concrete, and European style wood/charcoal grill/fireplace. Shed and storage. Interior access to garage. Textured ceilings. Lots of storage. Linen Closet. Well maintained. Metal Roof is 3 years old with 25 year warranty. Lots of inclusions. Double garage with 2 more spots in driveway. Walk to public transit and parks. Close to Zehrs, Food Basics, major banks, Costco, LCBO, and HWY 6. Don't miss this opportunity. (id:23309)
- Listing ID: X10431824
- Property Type: Single Family
Schedule a Tour
Schedule Private Tour
Jason Hughes would happily provide a private viewing if you would like to schedule a tour.
Match your Lifestyle with your Home
Contact Jason Hughes, who specializes in Guelph real estate, on how to match your lifestyle with your ideal home.
Get Started Now
Lifestyle Matchmaker
Let Jason Hughes find a property to match your lifestyle.
Listing provided by RE/MAX ULTIMATE REALTY INC.
MLS®, REALTOR®, and the associated logos are trademarks of the Canadian Real Estate Association.
This REALTOR.ca listing content is owned and licensed by REALTOR® members of the Canadian Real Estate Association. This property for sale is located at 209 DEERPATH DRIVE in Guelph Ontario. It was last modified on November 20th, 2024. Contact Jason Hughes to schedule a viewing or to discover other Guelph homes for sale.
