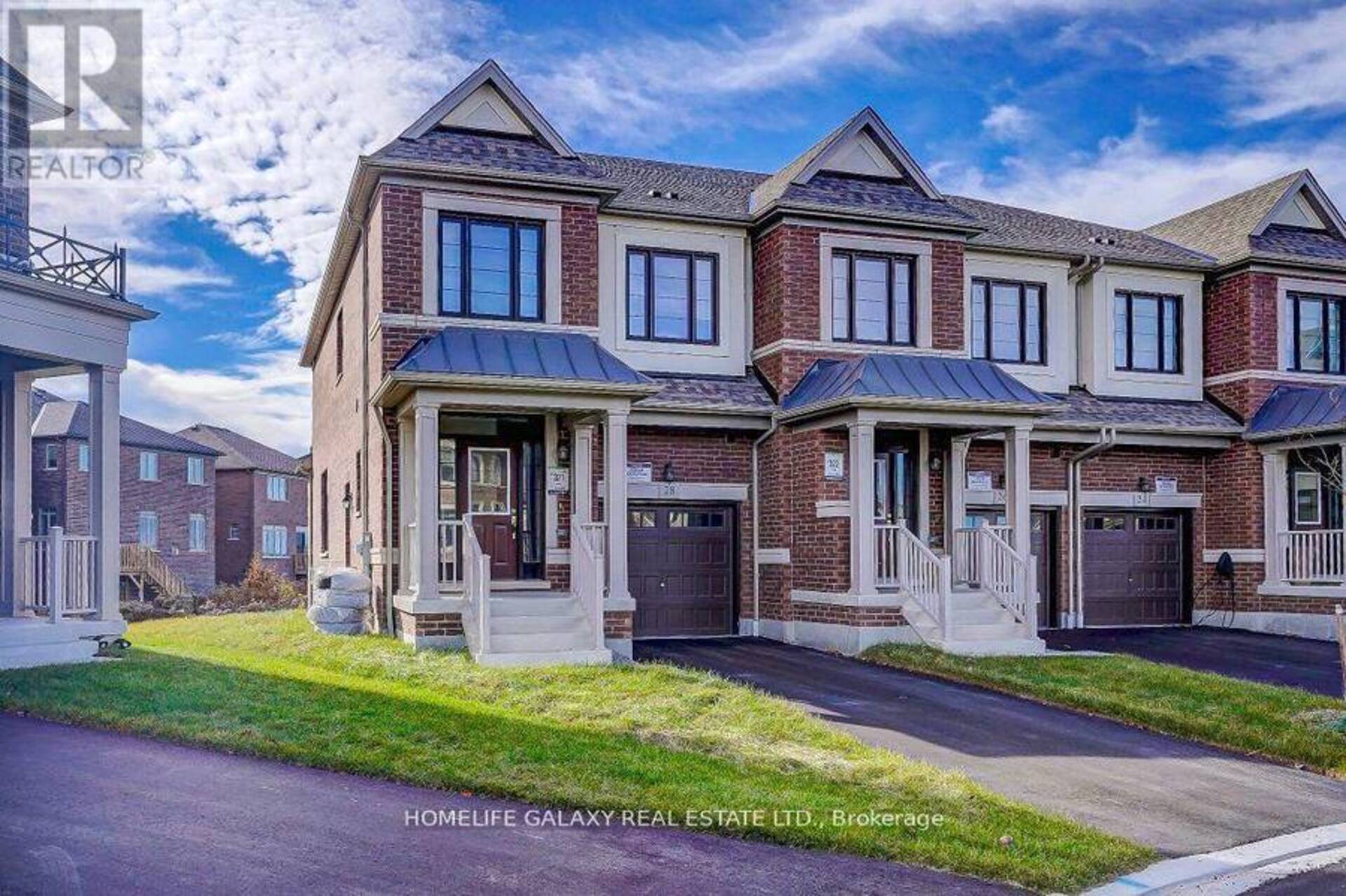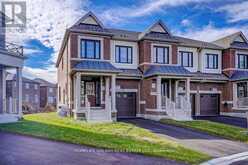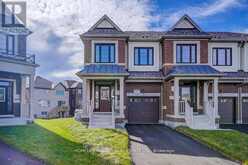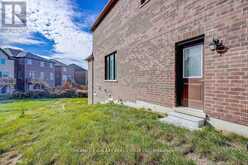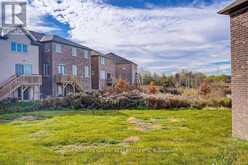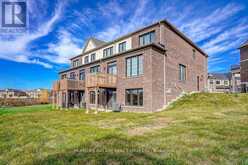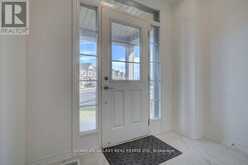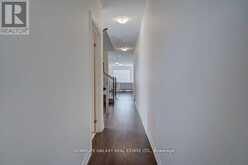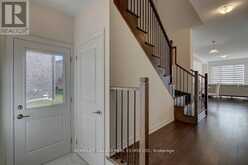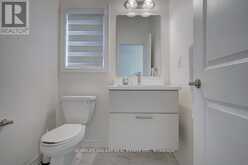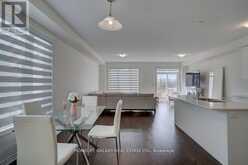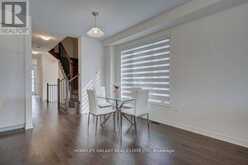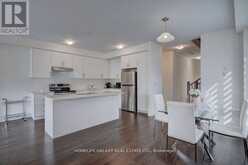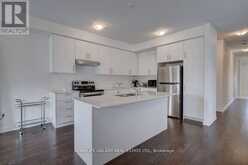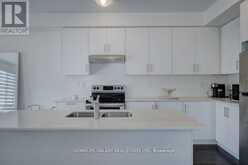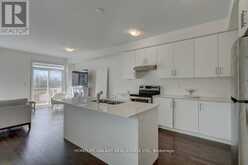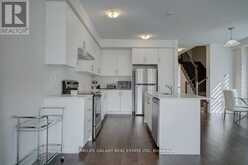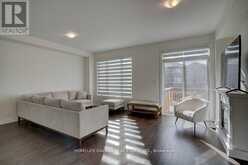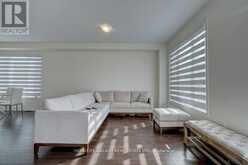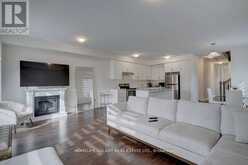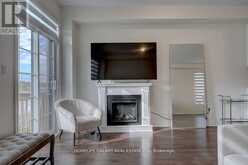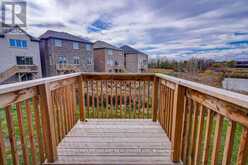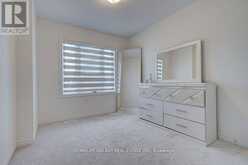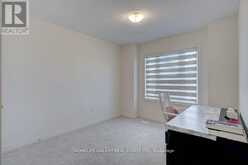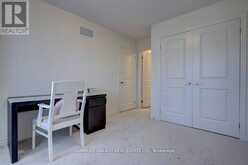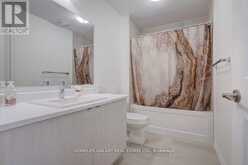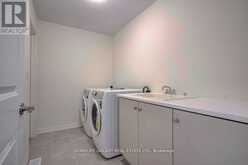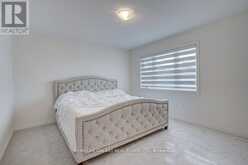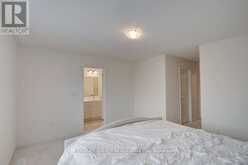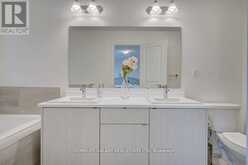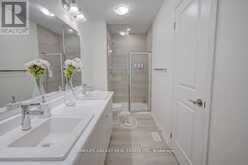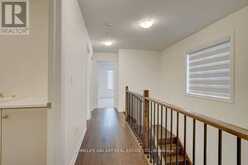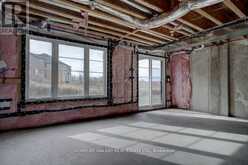28 VELVET DRIVE, Whitby, Ontario
$3,300 / Monthly
- 3 Beds
- 3 Baths
NEW breathtaking Great Gulf built END-UNIT townhome with an incredible pie-shaped backyard oasis backing onto a beautiful pond! Private driveway for 2 cars! This 3 bedroom 3 bath executive town boasts more than 1900 sq ft of luxury living. Luxury finishes include: 9 ft ceilings, Quartz countertops, 3 prefinished hardwood, premium oak stairs with metal pickets, 12 x 24 ceramic floor tiles. Master ensuite to contain a separate shower with framed glass shower door, as well as soaker tub. His and her closets. Massive laundry room on second floor for convenience! Walkout basement - with egress windows, electric charging for vehicles, energy star certified and precision engineered H+ME technology. *** Direct access to 407, 412, banks, grocery stores, minutes away to world renowned Thermea Spa and other amenities. (id:23309)
- Listing ID: E10707951
- Property Type: Single Family
Schedule a Tour
Schedule Private Tour
Jason Hughes would happily provide a private viewing if you would like to schedule a tour.
Match your Lifestyle with your Home
Contact Jason Hughes, who specializes in Whitby real estate, on how to match your lifestyle with your ideal home.
Get Started Now
Lifestyle Matchmaker
Let Jason Hughes find a property to match your lifestyle.
Listing provided by HOMELIFE GALAXY REAL ESTATE LTD.
MLS®, REALTOR®, and the associated logos are trademarks of the Canadian Real Estate Association.
This REALTOR.ca listing content is owned and licensed by REALTOR® members of the Canadian Real Estate Association. This property for sale is located at 28 VELVET DRIVE in Whitby Ontario. It was last modified on November 23rd, 2024. Contact Jason Hughes to schedule a viewing or to discover other Whitby real estate for sale.
