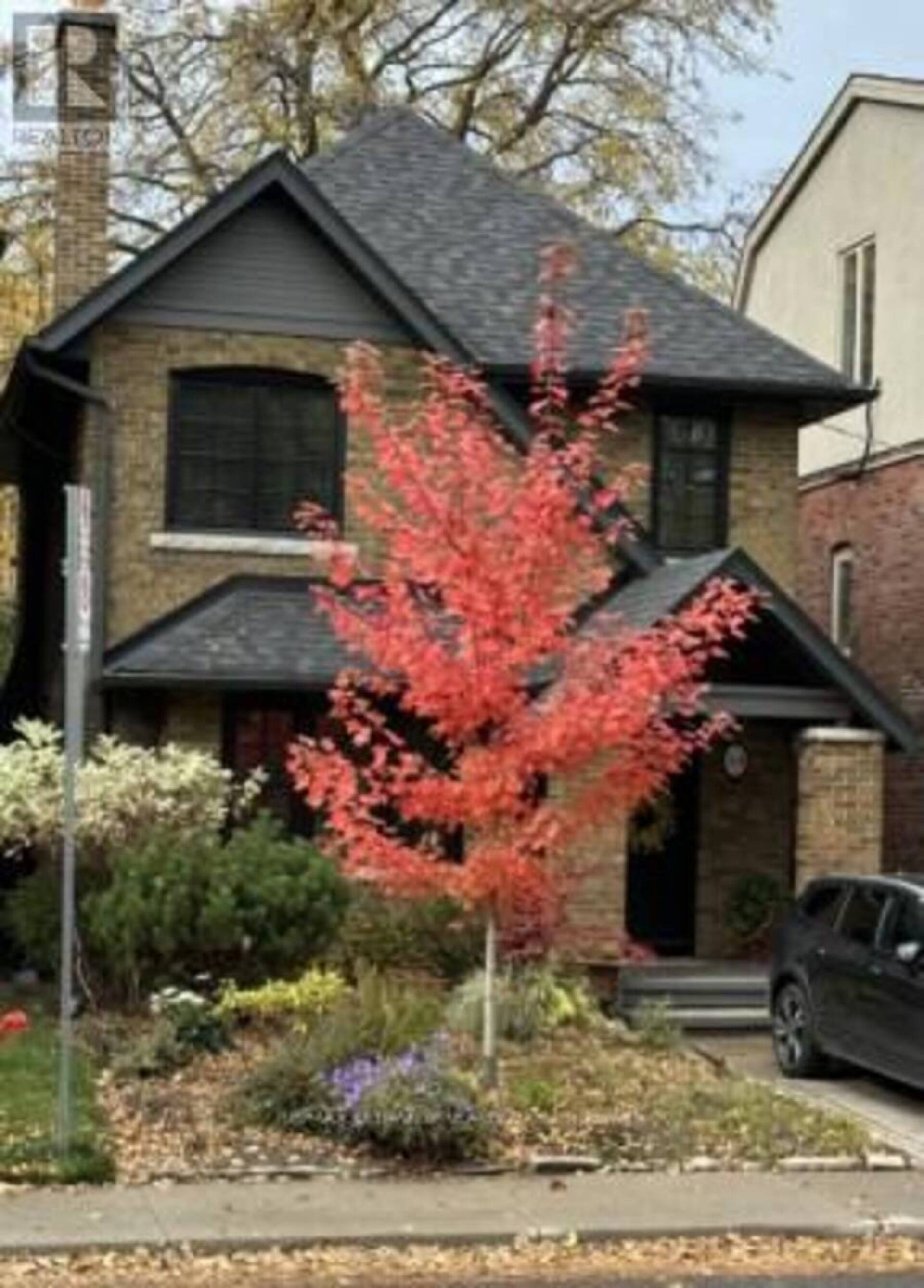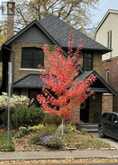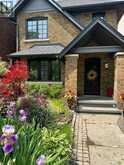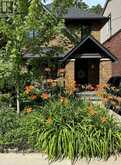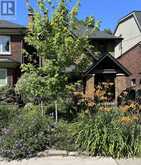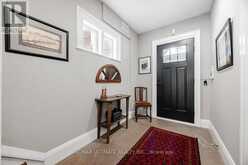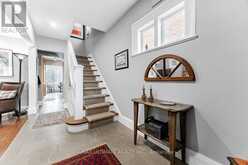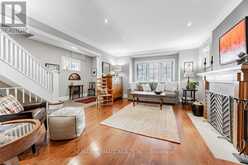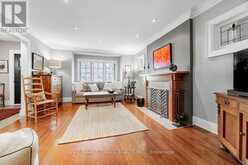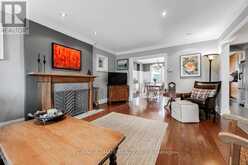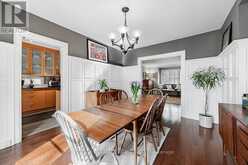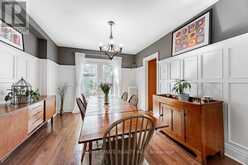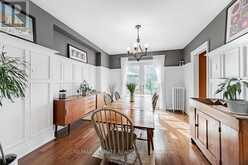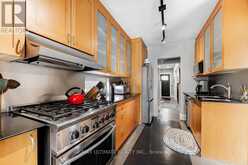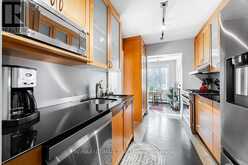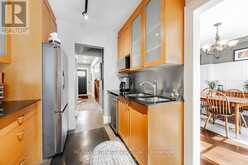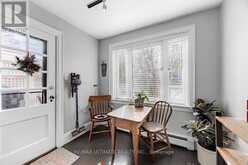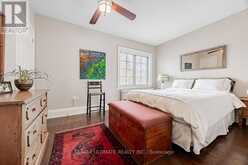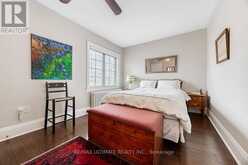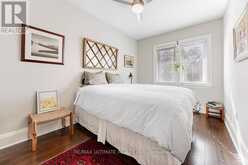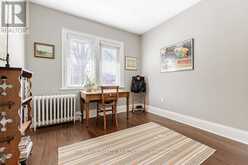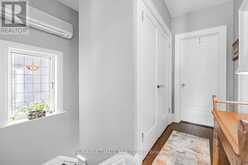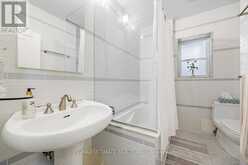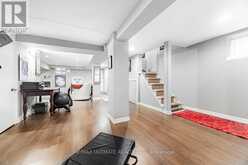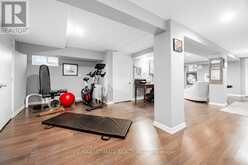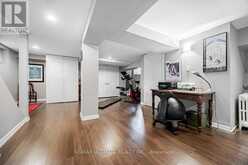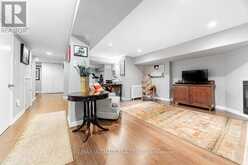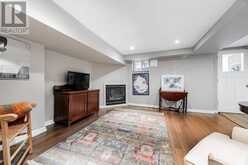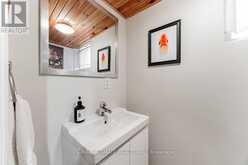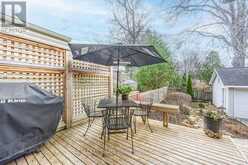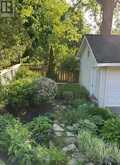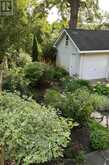364 ROSEWELL AVENUE, Toronto, Ontario
$1,875,000
- 3 Beds
- 3 Baths
Exceptional property in Lytton Park that offers the Perfect Blend of Classic Elegance & Modern Comfort, ideal for families seeking a spacious Home in One of Toronto's most coveted & desirable Neighbourhoods & within Top Rated School Districts: Prestigious John Ross Robertson JPS, Bedford Park PS, Lawrence Park CI, Glenview SPS, Havergal College, Blessed Sacrament CS, Blyth Academy Lawrence Park. Gracious Expansive Principal Rooms Modern comfort - Perfect for Entertaining! Living & Dining Room adorned with Bay Window, Hardwood Floors, Lead Glass Windows, Wainscotting, Crown Moulding, Wood Burning Fireplace, Pot Lights & French Doors leading to an English Country Garden. Renovated Kitchen with Pantry storage extending into the Breakfast Nook & Walk-out to a Deck that provides relaxing unobstructed views of the magnificent greenery & vibrant Perennial Oasis. A Separate Side Entrance adds convenience and flexibility. The sleeping quarters on the upper level comprises 3 Spacious Bedrooms, a renovated Main Bath, Linen Closet & the Master with a 3pc Ensuite and Walk-in Closet. The extensive Rec Room Is perfect for Relaxation with a cozy Gas Fireplace, Powder Room, Built-In Shelves, Cabinets, Engineered Hardwood Floors, Pot Lights. Cold Cellar, and ample Storage. The Separate Laundry Room is equipped with a full size Washer & Dryer. The Mutual Drive with Legal Front Pad Parking and newer Garage (2009) with improved driveway grading contribute to the overall aesthetic and completeness of the property. Steps to the TTC and the shops & restaurants on Avenue Rd. & Yonge. Enjoy the Chatsworth Ravine System, Otter Creek skating and more! This special home is for a most discerning buyer. A Great Place to call Home! (id:23309)
Open house this Sat, Apr 5th from 2:00 PM to 4:00 PM and Sun, Apr 6th from 2:00 PM to 5:00 PM.
- Listing ID: C12058029
- Property Type: Single Family
Schedule a Tour
Schedule Private Tour
Jason Hughes would happily provide a private viewing if you would like to schedule a tour.
Match your Lifestyle with your Home
Contact Jason Hughes, who specializes in Toronto real estate, on how to match your lifestyle with your ideal home.
Get Started Now
Lifestyle Matchmaker
Let Jason Hughes find a property to match your lifestyle.
Listing provided by RE/MAX ULTIMATE REALTY INC.
MLS®, REALTOR®, and the associated logos are trademarks of the Canadian Real Estate Association.
This REALTOR.ca listing content is owned and licensed by REALTOR® members of the Canadian Real Estate Association. This property for sale is located at 364 ROSEWELL AVENUE in Toronto Ontario. It was last modified on April 2nd, 2025. Contact Jason Hughes to schedule a viewing or to discover other Toronto homes for sale.
