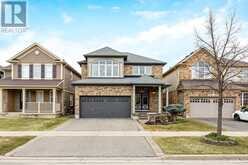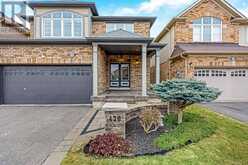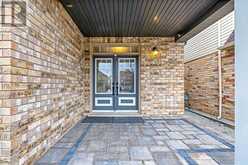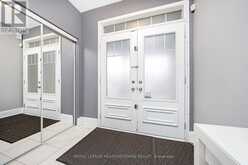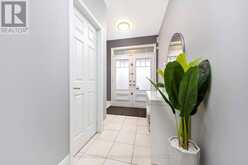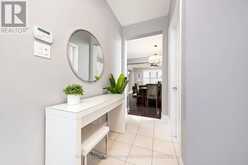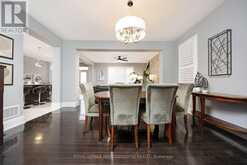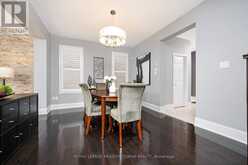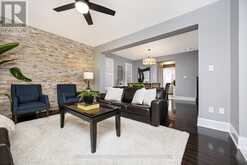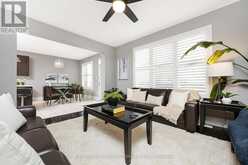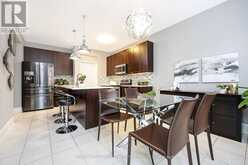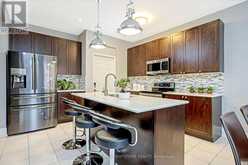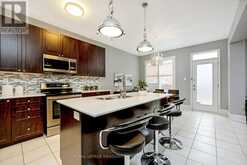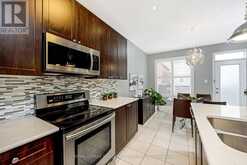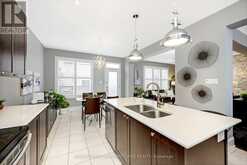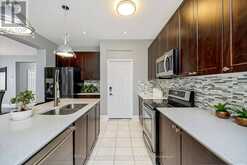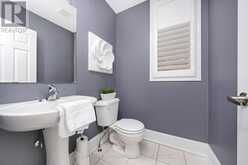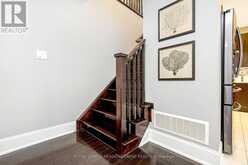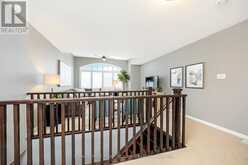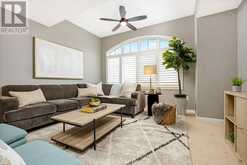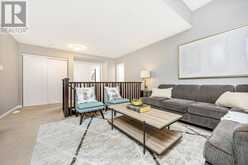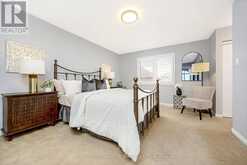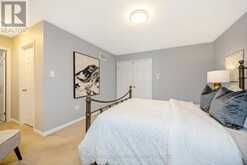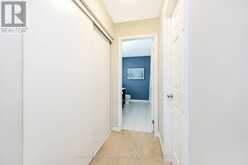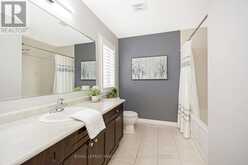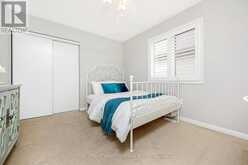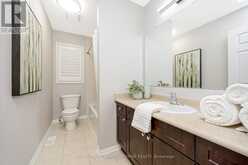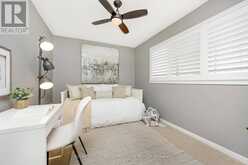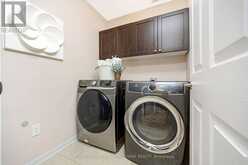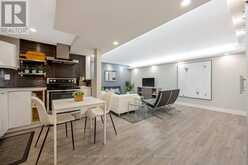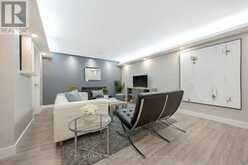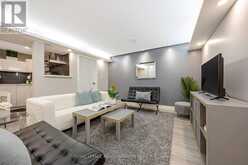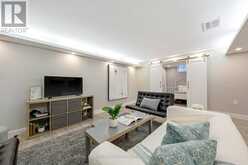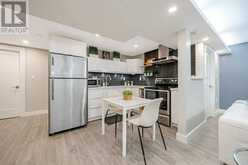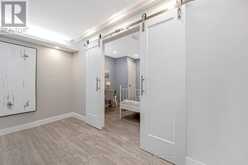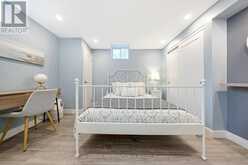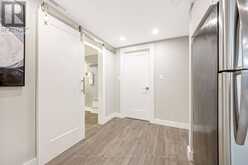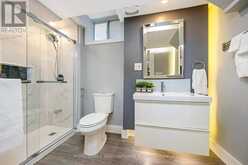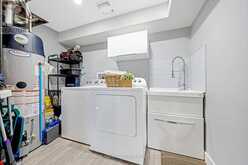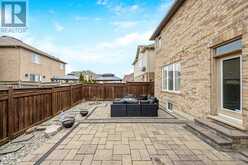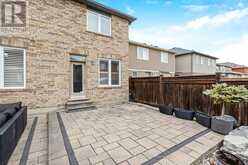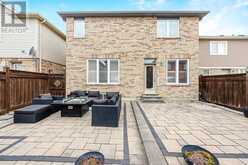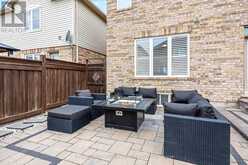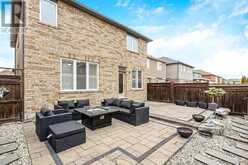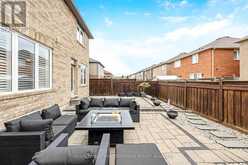428 DYMOTT AVENUE, Milton, Ontario
$1,285,000
- 5 Beds
- 4 Baths
Mattamy Plan 4 in Harrison with nearly 3,000 sq.ft. of finished space. 3 bedrooms + loft (easily converted to 4th). Escarpment views. Quiet street near parks, trails, Springridge, Velodrome, and future Education Village. Open-concept main floor. 9-ft ceilings. Kitchen with backsplash, pot lights, island, and breakfast area. Stone feature wall in family room. California shutters, upgraded trim, custom lighting throughout. Large front porch with interlock path and garden pillars. Fully landscaped, low-maintenance backyard. Finished basement with separate entrance from garage. Bedroom, kitchen, full bath, laundry. Upgrades: waterproof vinyl flooring, Roxul insulation, recessed lights, fire-rated kitchen, bidet-wash toilet, moisture-resistant baseboards, Wi-Fi switches. Double-door entry. 200-amp service. 2 laundry areas (up + basement). Ceiling fans throughout. Flexible layout. In-law or income potential. Move-in ready in one of Miltons most desirable communities. (id:23309)
- Listing ID: W12051007
- Property Type: Single Family
Schedule a Tour
Schedule Private Tour
Jason Hughes would happily provide a private viewing if you would like to schedule a tour.
Match your Lifestyle with your Home
Contact Jason Hughes, who specializes in Milton real estate, on how to match your lifestyle with your ideal home.
Get Started Now
Lifestyle Matchmaker
Let Jason Hughes find a property to match your lifestyle.
Listing provided by ROYAL LEPAGE MEADOWTOWNE REALTY
MLS®, REALTOR®, and the associated logos are trademarks of the Canadian Real Estate Association.
This REALTOR.ca listing content is owned and licensed by REALTOR® members of the Canadian Real Estate Association. This property for sale is located at 428 DYMOTT AVENUE in Milton Ontario. It was last modified on March 31st, 2025. Contact Jason Hughes to schedule a viewing or to discover other Milton real estate for sale.

