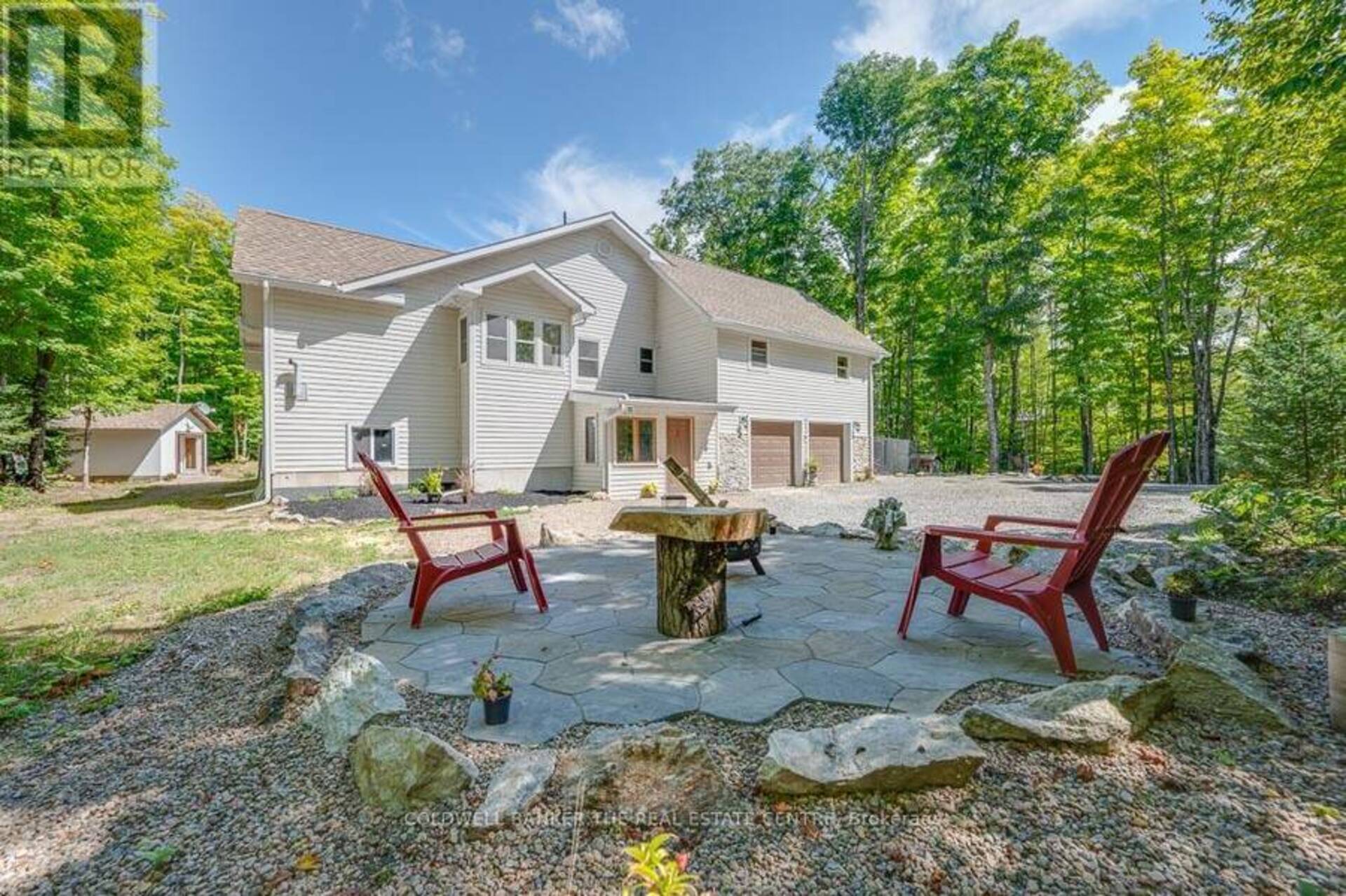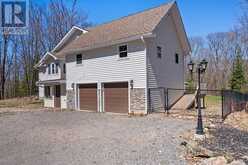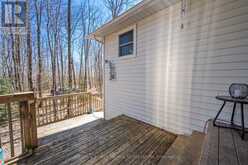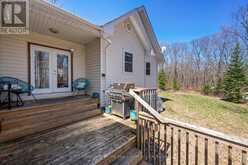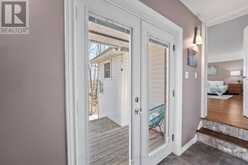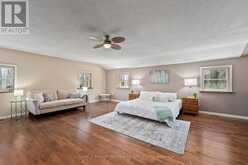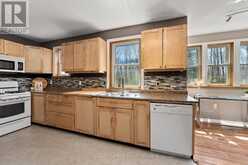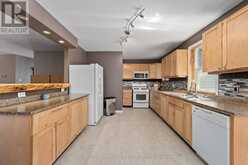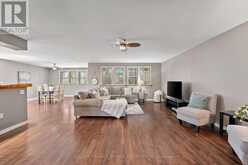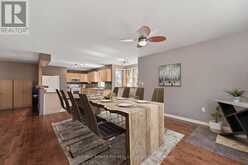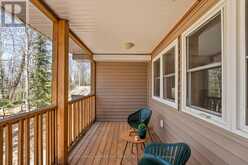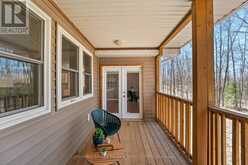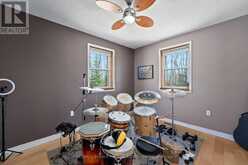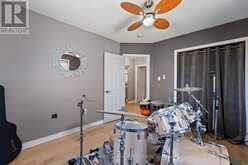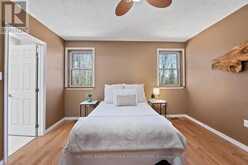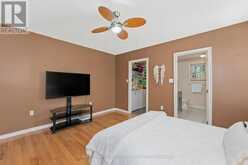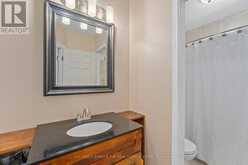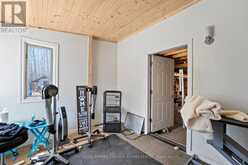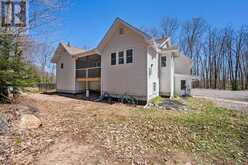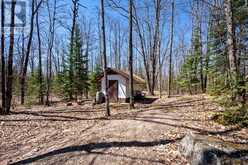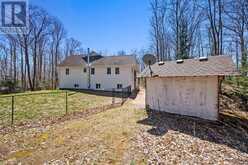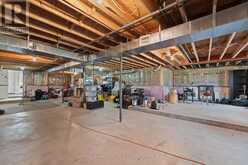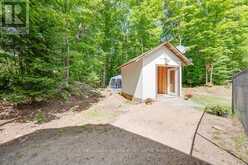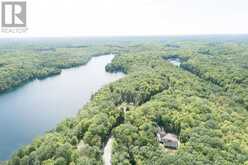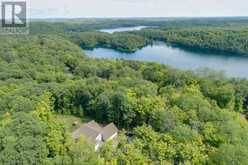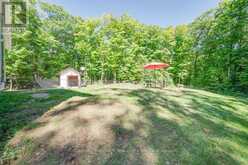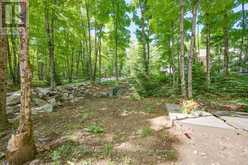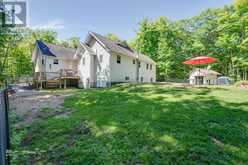800 JEFFREY LAKE ROAD, Bancroft, Ontario
$674,999
- 3 Beds
- 2 Baths
Welcome to your dream home and lifestyle! Nestled on a sprawling 1.35-acre property, this exceptional property offers a serene escape with exclusive deeded access shared with only six neighboring homes. Just minutes away from Jeffrey Lake, bordered by 560 acres of Crown land, boasting two more pristine lakes. Built in 2013/14, this modern home boasts an open-concept design, featuring a spacious family room that can effortlessly transform into a separate rental unit with its own access. The kitchen is adorned with custom cupboards crafted from wood harvested right on-site. On the main floor, you'll find two bathrooms for added convenience, along with a main floor laundry and central vacuum system. The unfinished walk-out basement presents endless possibilities for rental income or an in-law suite, offering flexibility and versatility to suit your needs. Outside, enjoy the convenience of an attached insulated double car garage and two additional outdoor sheds for all your storage needs. Your furry friends will love the vast fully fenced yard, while you relax and unwind on the screened porch, perfect for three-season enjoyment. This home seamlessly blends countryside living with modern practicality, boasting expansive windows that frame breathtaking views of the surrounding nature. Spend evenings gathered around the flagstone firepit area stargazing and roasting marshmallows. Embrace your very own cozy private retreat, surrounded by abundant wildlife and tranquility. Conveniently just minutes from Bancroft, you'll have easy access to amenities while still relishing in the harmonious blend of contemporary design and natural splendor offered by this extraordinary property. Venture out and explore the extensive network of Crown land trails, ideal for nature walks or ATV adventures, while surrounded by large, aged oak and maple trees, perfect for tapping during maple syrup season. Don't miss out on this rare opportunity to experience the ultimate in countryside living. (id:23309)
- Listing ID: X8457904
- Property Type: Single Family
Schedule a Tour
Schedule Private Tour
Jason Hughes would happily provide a private viewing if you would like to schedule a tour.
Match your Lifestyle with your Home
Contact Jason Hughes, who specializes in Bancroft real estate, on how to match your lifestyle with your ideal home.
Get Started Now
Lifestyle Matchmaker
Let Jason Hughes find a property to match your lifestyle.
Listing provided by COLDWELL BANKER THE REAL ESTATE CENTRE
MLS®, REALTOR®, and the associated logos are trademarks of the Canadian Real Estate Association.
This REALTOR.ca listing content is owned and licensed by REALTOR® members of the Canadian Real Estate Association. This property for sale is located at 800 JEFFREY LAKE ROAD in Bancroft Ontario. It was last modified on June 24th, 2024. Contact Jason Hughes to schedule a viewing or to discover other Bancroft homes for sale.
